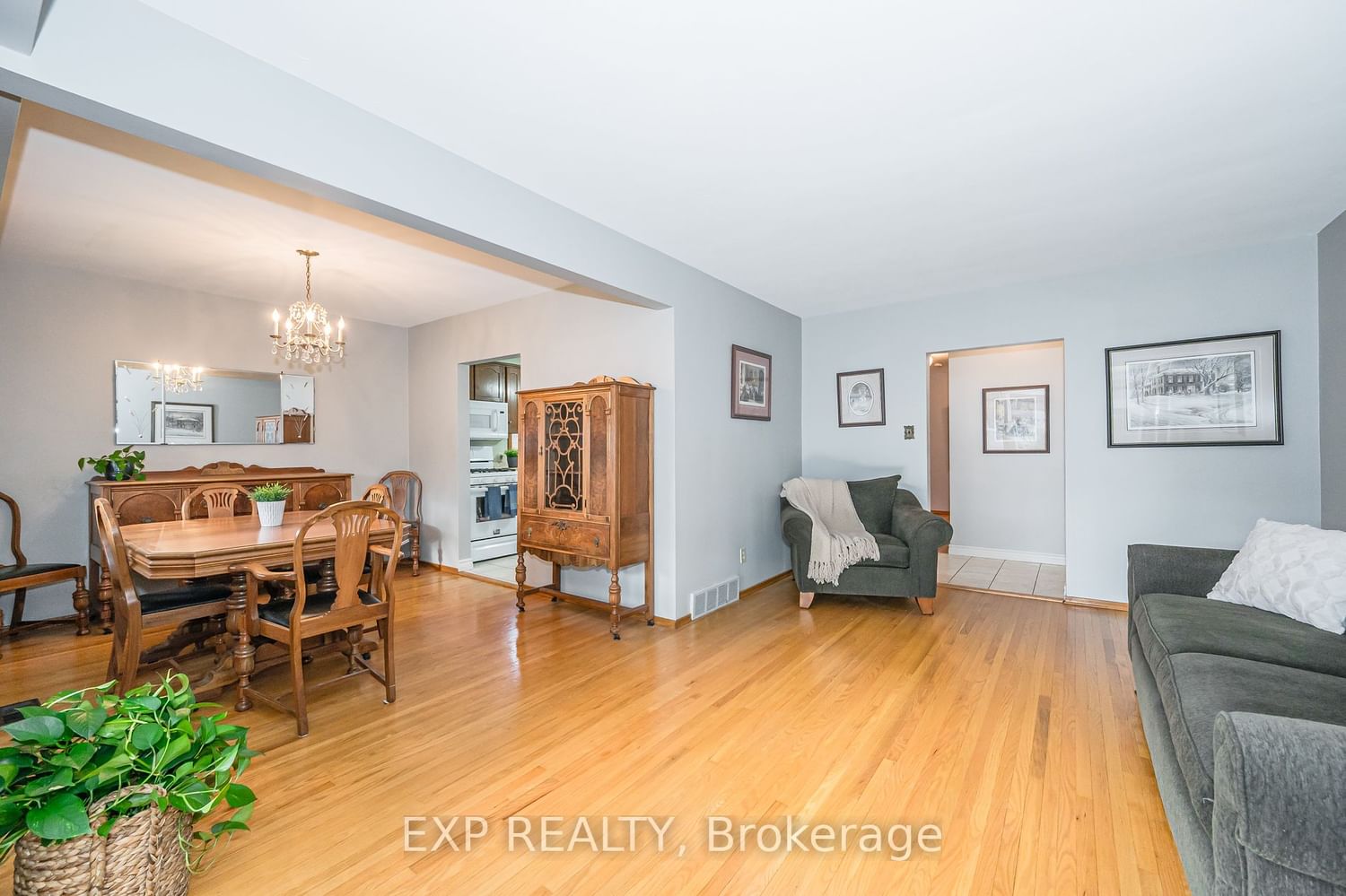$745,000
$***,***
3-Bed
1-Bath
1100-1500 Sq. ft
Listed on 1/18/24
Listed by EXP REALTY
Welcome to 67 Sheridan Street in Guelph and discover the possibilities it has to offer! Nestled on a desirable tree lined street, this home features just over 1200 sq ft just on the main level; with a functional and open layout, a large kitchen, dining room and living room, 3 good sized bedrooms and updated bathroom. There is a concrete path from the driveway leading to the basement entrance. The full basement is partially finished with loads of room for your imagination. The recreation room is bright and spacious and there is a bathroom rough-in in the basement as well. The yard is well maintained with perennial gardens, stamped concrete patio and large shed. The possibilities are endless with this home!
To view this property's sale price history please sign in or register
| List Date | List Price | Last Status | Sold Date | Sold Price | Days on Market |
|---|---|---|---|---|---|
| XXX | XXX | XXX | XXX | XXX | XXX |
X8010856
Detached, Bungalow
1100-1500
6+4
3
1
1
Carport
3
51-99
Central Air
Part Fin, Sep Entrance
N
Other, Wood
Forced Air
N
$4,289.49 (2023)
100.00x50.00 (Feet)
